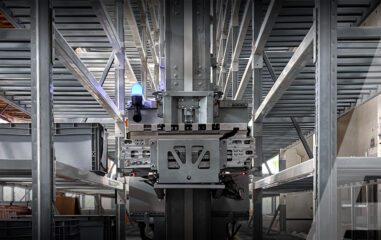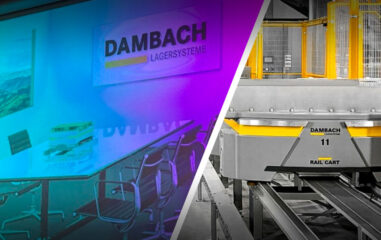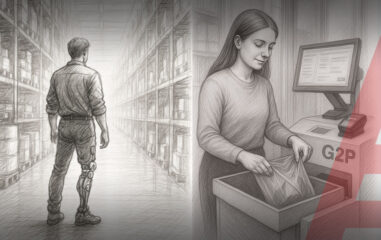What is a mezzanine structure and how to increase the efficiency of its application

The warehouse mezzanine is part of the infrastructure of modern logistics companies, shipping companies, industrial enterprises and distribution centers. The term mezzanine is translated from the Italian as “superstructure”, “half floor”. Mezzanine construction is a multilevel metal structure, designed specifically to optimize warehouse space and use its capabilities to the maximum. It is installed not only in the warehouse, but also in service stations, garages, hangars and pavilions.
What are the types of mezzanine?
Depending on the type of construction, there are two types of mezzanine:
- platform. The design can have a maximum of 5 levels. Usable surface area – up to 50 000 m2. Available construction height – up to 18 m;
- on the basis of racking systems. Available construction height – up to 15 m. Number of levels – up to 5. Number of shelves per level – from 2 to 11. Allowed load per 1 m2 of the aisle ceiling – up to 500 kg. The construction is completed with shelves: depth – 300 to 800 mm, length – 750, 1000, 1300 and 1500 mm. Step of shelves rearrangement – 25 mm.
The platform mezzanine is used both for the placement of goods and equipment, as well as for the installation of office space. Under the construction there can be provided unobstructed passage of warehouse equipment or there can be organized a forwarding zone.
Mezzanine on the basis of racking systems is used when there is a need to create additional storage space.
This type of construction is the ideal solution for a warehouse of a manufacturer and supplier of auto parts, electronics parts, e-commerce, pharma distributors.
Mezzanine Storage System consists of:
- vertical racks. Their maximum length can be 18 m. Vertical racks are made of bent perforated profile. They provide a sufficient level of strength and stability of the construction;
- horizontal beams. They take the weight of the cargo. If a shelf model of the racking is used, horizontal shelves are used instead of beams;
- reinforcing elements. Special struts are installed along the diagonal of the structure, their task is to increase the strength and stability of the storage system. Reinforcing elements connect the vertical and horizontal beams with each other, providing additional mezzanine rigidity.
The construction also contains a staircase with a handrail, which the warehouse staff uses to go up to the upper floors. If properly calculated and considered the level of load, the flooring will withstand the load of goods, machinery, and people.
Materials such as welded gratings, perforated and non-perforated decking, fire-resistant and moisture-resistant chipboard are used as coatings for operable floor levels (in passageways and in the unloading/loading area). The choice of the best option is made taking into account the anticipated loads. The best solution is a lattice decking. Its main advantage is fire safety. In the event of an emergency, water will penetrate through large openings unhindered. In addition, if you choose the right lattice sections, you can avoid the loud noise from wheeled vehicles, and employees will be comfortable to walk on it without unnecessary stress on the spine.
Key benefits of the solution
A Warehouse Mezzanine System is characterized by a number of advantages:
- Ergonomic design. The use of a mezzanine allows you to optimize the space of the warehouse and increase the usable area. Such a system makes it possible to store more cargo than conventional shelf racks without reducing the speed of processes.
- Universality of application. Different types of storage can be arranged on different levels. Several types of shelving systems can be used in the mezzanine (simultaneously or separately): shelving, pallet, cantilever, gravity.
- Good integration. Mezzanine construction can be integrated into racking systems that are already in use in the warehouse.
- Collapsible type of construction. If in time it is necessary to transport the mezzanine to another place, you can quickly dismantle and re-assemble the system after the audit and replacement of those parts which require it.
- Practicality of use. Mezzanine Storage System design allows for simultaneous processing of goods on different levels. Each box or pallet is easily accessible.
- Possibility of organizing a system of addressed storage. Easy to integrate equipment such as spiral conveyor, PbL system and conveyor equipment (vertical, driven and non-driven conveyors).
- Scalability. If you need to change the size (increase, decrease) of the design to meet the needs of the warehouse, it can be done without much difficulty.
- Affordable cost of manufacturing storage system. It is much easier and therefore cheaper, faster and less risky to install a mezzanine than to erect a new warehouse complex. In three to four years the construction pays for itself completely.
Loading/unloading of a mezzanine is carried out in different ways. Scissor lift table, reach trucks and stackers are used for this purpose. Special equipment provides lifting of pallets to the site, and from there the boxes are distributed by levels and cells.
How to increase the efficiency of the warehouse mezzanine
Modern design is easy to modernize and automate. To increase the efficiency of a mezzanine storage system, various solutions are used:
- install transportation equipment between individual mezzanine zones (driven or non-driven roller conveyor) and between floors (vertical or spiral conveyor);
- organize cargo handling and sorting areas on each technical level;
- implement automation systems for accounting, sorting and transportation of goods.
In order to simplify and speed up the process of picking multi-line customer orders and reduce the risk of errors, the shelves are additionally equipped with a system Pick by Light module. It is a paperless picking system in the form of a display with operating buttons and an LED indicator which is activated opposite the required position. The use of the innovative Pick by Light technology makes it possible to double the productivity of the warehouse. Business transactions are fast and the risk of errors is reduced to zero. The system processes 250 to 600 lines per hour. The use of multi-color indication enables several specialists to simultaneously complete a multi-line customer order or one operator to work on several tasks at the same time.
Automation is relevant for warehouses with a wide assortment of goods items and high throughput. Manual order picking of multi-line customer orders is difficult, and the risk of errors increases.
KAPELOU develops and implements innovative solutions for automation of warehouse complexes in Ukraine and in Europe. Specialists will help to establish effective work of the enterprise with minimal costs.

Today, warehouse efficiency is measured in seconds, not hours. Modern warehouses are no longer just spaces packed with racks – they’re dynami...

On August 19-20, 2025, our engineering team completed training at Dambach Lagersysteme (Germany), a manufacturer of storage and retrieval equipment...

In recent years, the warehouse has evolved far beyond being just a place to store goods. It is now a dynamic, technology-driven environment –...
 Close
Close
 Back
Back


 Close
Close







